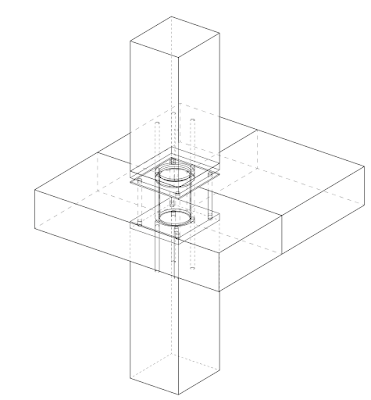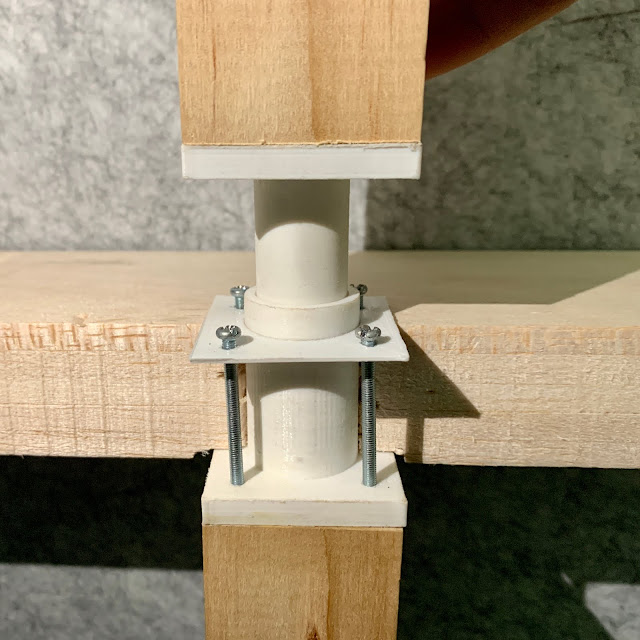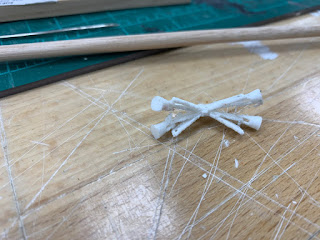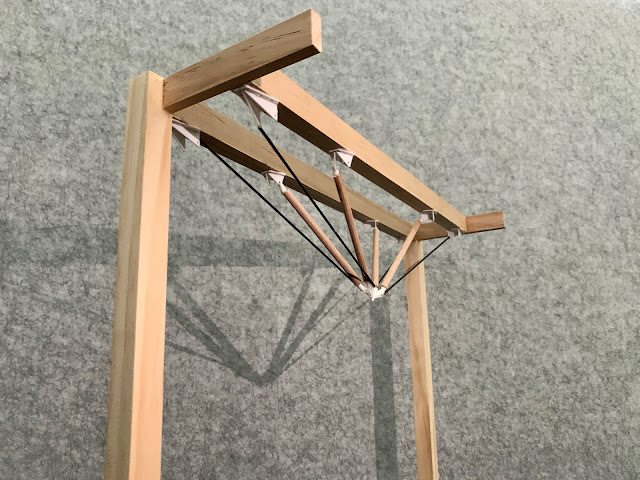1. Tall Wood House
Selected Design Element
Tallwood house is the highest timber building at the moment, and the usage is student accommodation. The most interesting point of this building is how can it be stable within an 18 stories height, and due to the usage, the scale of the columns cannot be very big, how to connect different parts.
I made a 1:5 detail model to show the connection of its GL beam and CLT floor plate.
Step 1:
Using Rhino to build a digital model


Step 2: 3D Print the Steel connection

Step 3: For well representing the timber structure, using 5 layers Balsa wood glued together.
Step 4: Assemble


All the parts

Detail

Assembly process
2. University of Massachusetts Amherst Design Building

Selected Design Elements:
The building is organized around a skylit central commons that brings students together for lectures, exhibits, presentations, and informal gatherings. Studios, maker spaces and classrooms surround the central space that opens onto the street as a showcase for the design disciplines.
The 'Zipper Structure' at the skylit central is very interesting. The main structural material is engineering timber. Using this structure to create a 12 meters column-free space for communication.
I made a 1:20 model to represent the structure
Step 1: Using Rhino to make a digital model and 3D print the steel connection

Step 2: Using two timber sticks to represent the double-beam and assembled the connections into the beams

Step 3: Assemble the connections and the timber pole sticks



Final Project


Detail

Detail

Detail
3. Shelters for Roman ruins
Selected Design Elements:
This building is designing to protect the ruins on the ground and create a space for visitors to feel the ancient cultural relic. So it has to be a column-free space.
This building is also a nice timber structure building, the most interesting point of this building is the material and the connection to the environment. The visitor can get in the building on a steel gallery bridge, the timber skin system can let the natural wind get into the inside space. The design on the roof can let the natural light irradiate on the Roman ruins.
I made a 1: 100 model to show the structure system of this building

Step 1: Using Rhino to make a digital model and lacer cut the post structure
Step 2: Using plastic rods to represent the steel cable on the roof structure
Step 3: Using plaster to represent the ancient ruins on the ground


Top view

Detail

Detail



评论
发表评论